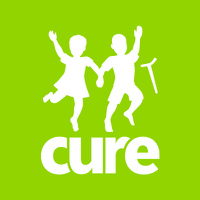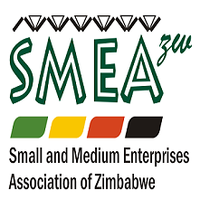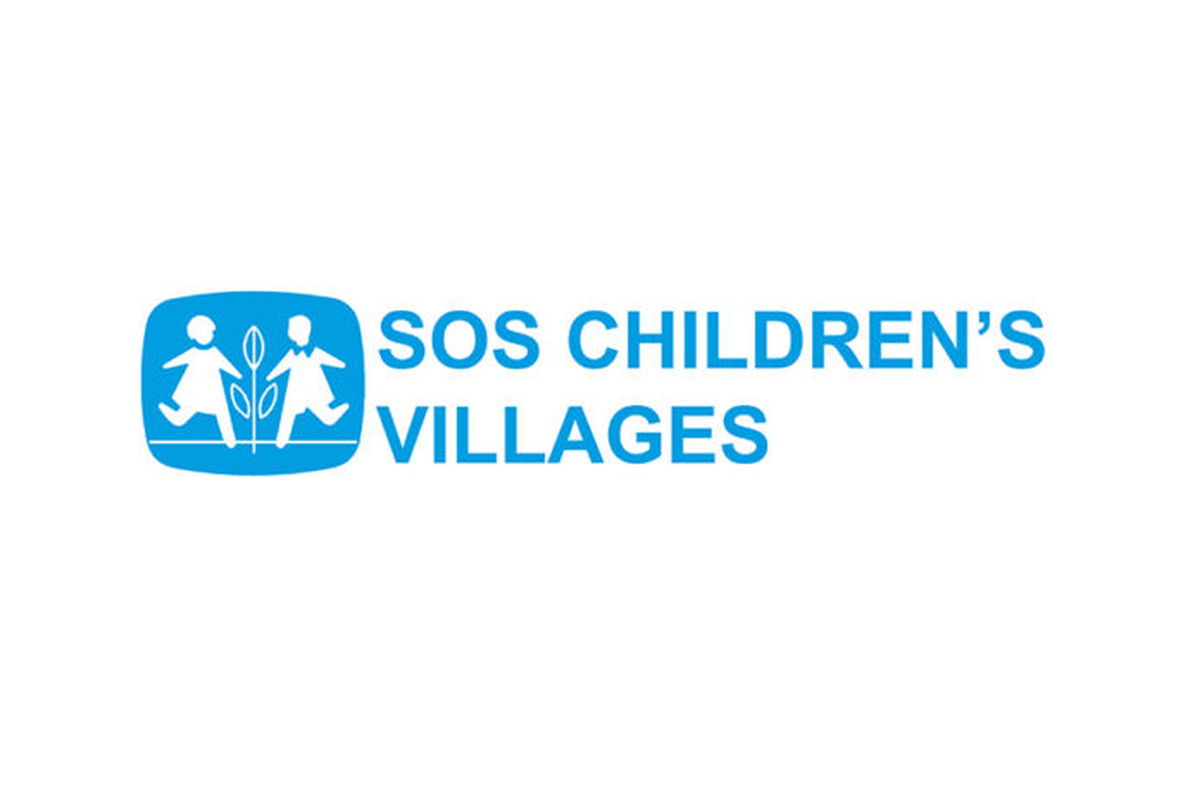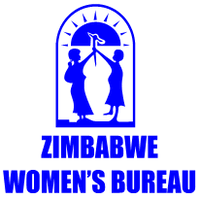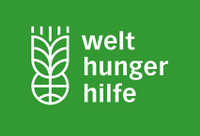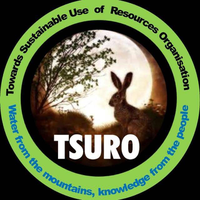Master Site Plan: CURE Children’s Hospital of Zimbabwe
Consultancy, Research Jobs
- CURE Children's Hospital of Z…
- Expires 18 Mar 2022
- Bulawayo
- Full Time
Job Description
Background
CURE Children’s Hospital of Zimbabwe is a mission-focused surgical hospital whose primary focus is to consult, operate and rehabilitate children up to the age of 18 years with orthopedic needs. The hospital is in a Public Private Partnership with the ministry of Health and Childcare through the United Bulawayo Hospitals. The hospital was renovated and opened in 2021, however the management of the hospital wish to commission the development of a master site plan to help facilitate the hospital’s expansion to cater for the demand for orthopedic services in Zimbabwe.
Philosophies and Methods:
• Apply practical and contextually appropriate design elements
• Respecting the client's financial goals and investment through design solutions
• Understand cultural obligations and implement local statutory requirements
• Engage in face-to-face interactions/interviews with clients and all stakeholders
• Utilize appropriate technologies that match the end user capabilities and intentions
• Design environmentally sensitive and sustainable solutions
• Produce project deliverables that communicate the vision and mission of the client
Project Scope Summary:
Design a phased master plan and assess and recommend options for infrastructure improvements, and to provide conceptual architectural designs and structural / electrical / plumbing / HVAC recommendations for Phase 1 Renovations / Expansions / Buildings. Phase 1 improvements will be those necessary to meet the client’s immediate needs in the next one to two years following this project. A long-term – 5-10 year, multiple-phase plan summarizing all proposed improvements will be included in this work.
Duties and Responsibilities
Scope of Design Services:
1) Review the existing site survey and add any important site information OR if an existing survey is not completed, include a complete topographical survey of the site(s).
2) Complete "as-built" survey of existing buildings; OR update existing drawings as necessary.
3) Collaborate with Client leadership to develop design solutions;
a. Incorporate client’s patient volume forecasted data in plan.
b. Incorporate client’s global initiatives in the areas of Spiritual, Medical, and Safety in the plan.
4) Assess local building codes (as available) and international codes (as accepted by the USA an EU), investigate existing similar facilities (if arranged by the Client), understand site conditions and other constraints/opportunities to complete conceptual design recommendations;
a. Assess existing handicap accessibility (compare with ADA or similar International standards). Recommend improvements into existing facilities and incorporate into new designs.
5) If a Facility Assessment was recently accomplished, incorporate findings and dig deeper into highlighted areas:
a. Observations regarding physical condition of buildings.
b. Structural assessment and recommendations for repairs if deficiencies are noted.
c. Assessment of electrical system.
d. Assessment of water and wastewater systems.
6) Additional facility evaluation to be completed as part of this Master Plan includes:
a. Assessment of public safety issues such as egress from facilities and fire safety.
b. Assessment of mechanical systems.
c. Assessment and recommendations for access road related to the delivery of supplies.
d. Assessment of medical spaces to provide a prioritized list of improvements which would raise the standard of healthcare toward international standards.
e. Recommendations for a solar photovoltaic system including location, concept layout, and basic design.
7) Evaluate and provide recommendations for current flow of patients, providers, medications, supplies, information, equipment, and process engineering.
8) Develop facility master plan including site layout, phasing and infrastructure improvements;
9) Provide conceptual designs for Phase 1 Infrastructure and Buildings. Phase 1 Buildings are to be determined in discussion with the client and recommendations of the overall site master plan.
10) Provide structural, HVAC and electrical recommendations for Phase 1 Buildings.
Design Disciplines
Based on the scope and previous needs of the client, this project is recommended to have the following design disciplines:
• Master Planning
• Healthcare Architecture
• General Architecture
• Structural design
• Mechanical design
• Electrical design
Civil Utility design (water, wastewater) and road and drainage design
Qualifications and Experience
Deliverables:
A minimum of two draft set of report and drawings will be submitted for review and comment in digital format. Upon satisfactory review and update a final report and drawings will be provided in digital format and two hardcopies.
• Digital format: All drawings including site plans, buildings, and other master site plan drawings will be created using a licensed AutoCAD product (software version within the last 3 years) and provided to the Client in AutoCAD format following best industry format practices. PDF versions will also be provided to the Client following best standard industry practices and format (paper sizes A1 - A4 as required for industry standard scaling).
• Ownership: The drawings, specifications and other documents furnished by the Consultant shall become the property of the Client whether or not the Project for
which they are made is commenced. Drawings, specifications and other documents furnished by the Consultant can be used by the Client on other projects upon full payment by Client for these Consultants Services.”
How to Apply
Privacy Clause
The Consultant shall not be entitled to use images, illustrations, and/or project-related drawings, whether prepared and provided by Consultant or by Client, for press releases and promotional purposes, unless prior written approval is given by the Client.
Submissions
Aspiring consultants can submit detailed proposals via email titled “MSP 2022” to
jonathan.simpson@cureinternational.org
By 5pm, Friday 18th March 2022
Please include
-scope of works
-time frame
-budget
-company profile including
i. Traceable references
ii. List of (relevant) projects within the last 5 years
iii. List of employees qualifications of senior staff (organogram would be welcome)

